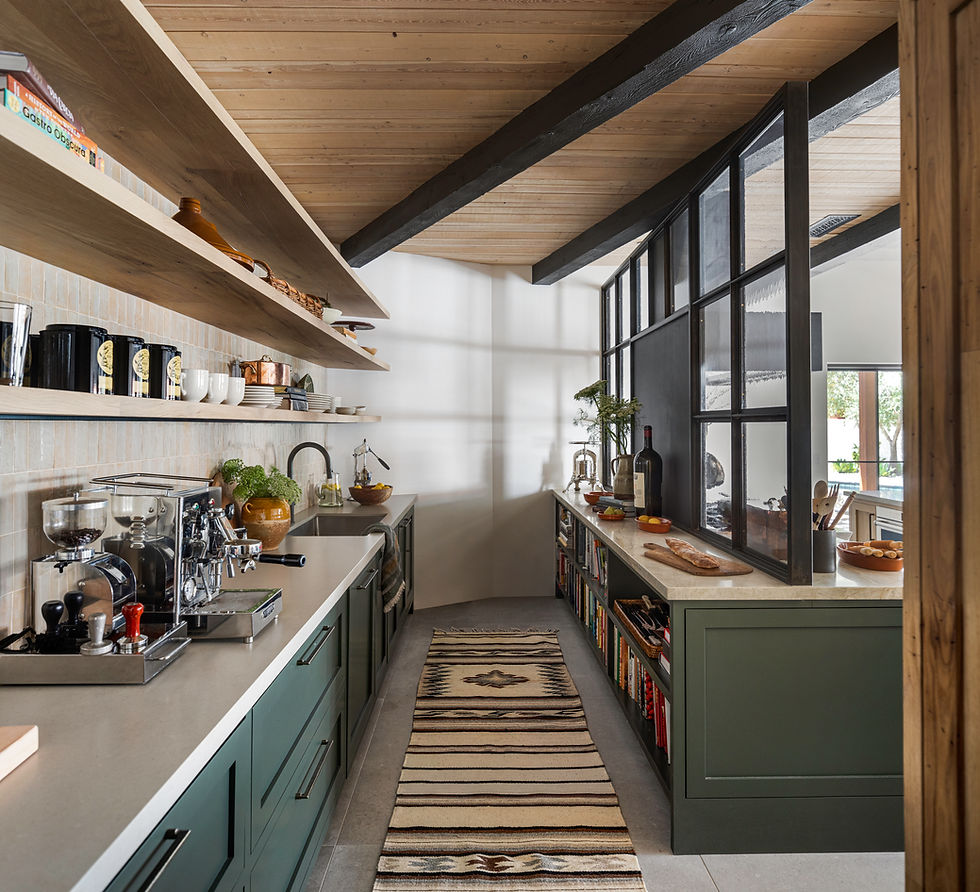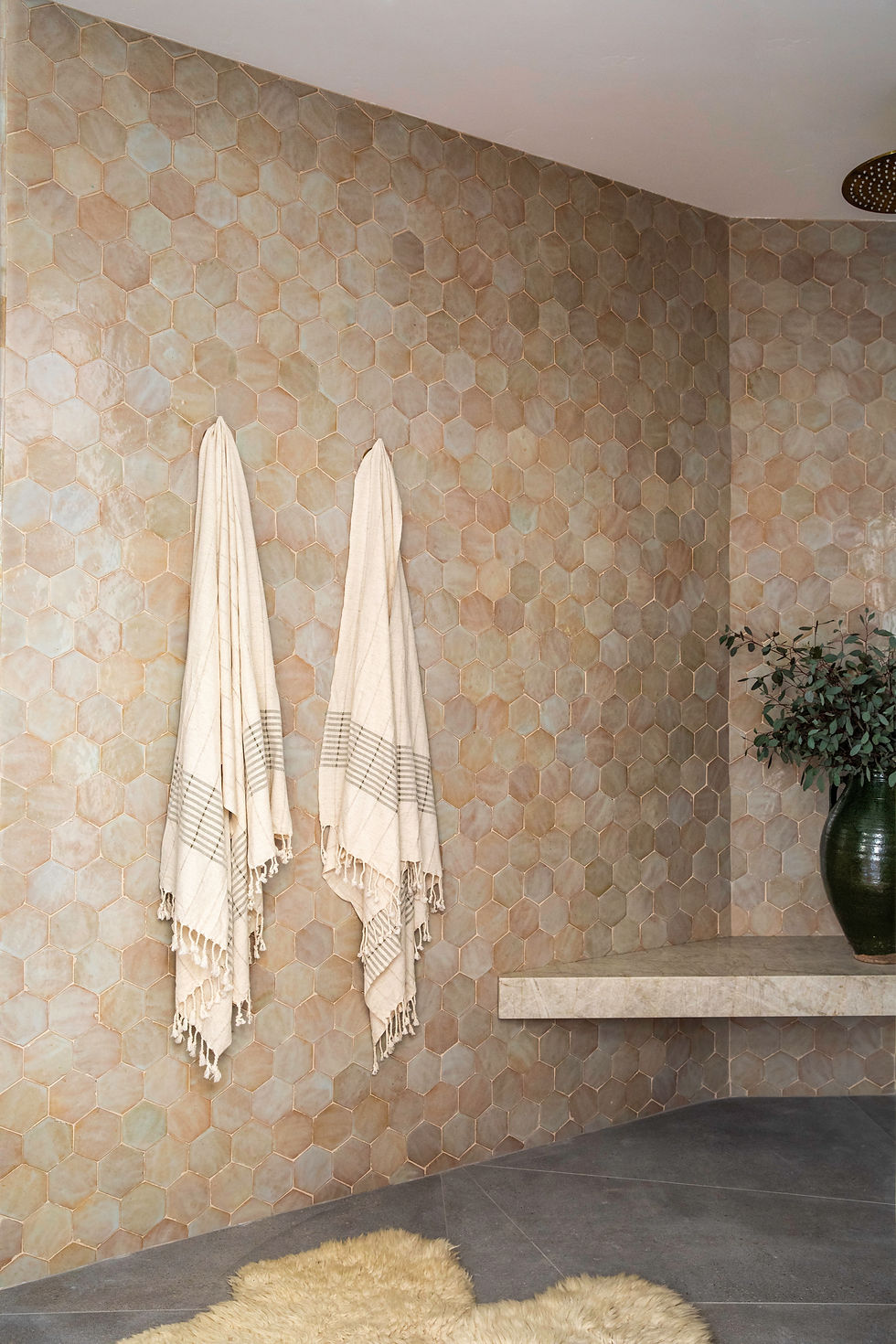CASA BARONA

PALM SPRINGS, CALIFORNIA 2025
The Casa Barona Project - A story of creative freedom and trust.
Designed for an eclectic, social couple who live expansively and without pretense, the seasonal estate embodies their way of life. Well-traveled and endlessly curious, they cook joyfully, entertain generously, and surround themselves with art, books, textiles, and objects that tell stories and hold texture.
With open minds and complete trust, the homeowners gave us the freedom to reimagine the project entirely. Guided by intuition and the leeway to push walls, boundaries, and rules, the design became a true reflection of them — open, layered, and vibrant.
.jpg)

.jpg)
The owners have perfected the art of entertaining. Together, they are joyful, expressive, and delightfully messy cooks whose energy fills the space, making every guest feel welcome and part of the experience.
In a single sitting, the vision was clear: to divide the kitchen into two spaces, separated by a steel window wall reminiscent of an urban restaurant. Connected yet distinct, the design allows them to move fluidly within their shared craft — performing, preparing, and welcoming with ease.
.jpg)
Chestnut, rich with character, was chosen as the signature cabinetry wood throughout the house. In the secondary kitchen, we made a deliberate departure, painting the cabinets a deep, grounded green to create contrast and define the area. The wall of tile is a textured, translucent zellige - an earthy backdrop to the open shelves that display curated pottery, books, and serving pieces.
.jpg)

The adjacent dining room features the original table and chairs from the Frank Sinatra estate, bringing history, character, and a story to the space. Above, we custom designed playful steel chandeliers, hand-crafted in Italy, to echo the steel details in the connected kitchen.
.jpg)
At the heart of the home, the entry room gathers every path — the apex of the four wings and the surrounding outdoor rooms. It’s a place of arrival and connection, where light, conversation, and energy move freely in every direction. The furnishings are low-slung and relaxed, creating an easy balance between intimate moments and larger gatherings.

.jpg)
%20(1).jpg)
%20(1).jpg)

.jpg)
.jpg)
The pool and surrounding deck were inspired by the homeowners’ travels through Puglia, Italy. The water’s hue was designed to mirror the deep, saturated blues of Mediterranean coves. Reclaimed limestone pavers from the region were hand-selected in Italy and used throughout the property, infusing the landscape with texture, warmth, and a timeless sense of place.
.jpg)


.jpg)

A long concrete table, formed on-site, anchors the steel trellised outdoor dining room with seating for eighteen.

.jpg)
The furnishings throughout the home are an eclectic mix of vintage and custom-designed pieces. Doors were discovered tucked away in the back of an old plant nursery, tribal rugs sourced from Turkey, lamps from Morocco, and chairs from Mexico — each item adding texture, history, and character to the project.
.jpg)
.jpg)
The powder room was inspired by a trip to Morocco. The sinks and wall are crafted entirely from tile, creating a tactile, earthy surface that invites touch.
.jpg)
.jpg)
.jpg)
.jpg)
.jpg)
The open primary suite was conceived as a flowing retreat — open on all sides and anchored by a single freestanding wall. Sightlines extend in every direction to the surrounding mountains, connecting the space seamlessly to the outdoors.
Grounded wood and stone invite stillness, while the openness brings vitality. Natural light fills every corner, punctuated by whimsical art that reflects the owners’ personality and spirit.

.jpg)
.jpg)
.jpg)
.jpg)
.jpg)
The richest, earthiest chestnut wood was reserved for the bedroom suite, forming a warm, textural wall that grounds the space. In contrast, cool-toned limestone slabs were used to craft the sinks, adding a subtle balance of tone and texture. Above, an open beam ceiling enhances the suite’s layered, architectural character.
.jpg)

.jpg)
Designed for frequent guests from across the country, the casita was conceived as a true home away from home — welcoming and thoughtfully appointed. The kitchenette, clad in earthy, raw zellige tile, feels unpretentious and tactile, while warm, peachy tones drawn from the surrounding desert landscape create a soothing and inspiring atmosphere — a perfect balance for rest and rejuvenation.
.jpg)
.jpg)

.jpg)
.jpg)
.jpg)
.jpg)
.jpg)
Vignettes are found throughout the property, designed to encourage relaxation and play.
Guests might gather for a bocce ball tournament, or retreat to one of the various fire pits or fountains strategically placed around the grounds for private moments, fireside chats, or quiet enjoyment of the views.
.jpg)
.jpg)
.jpg)
.jpg)
.jpg)
.jpg)
.jpg)
.jpg)
.jpg)
.jpg)
.jpg)

